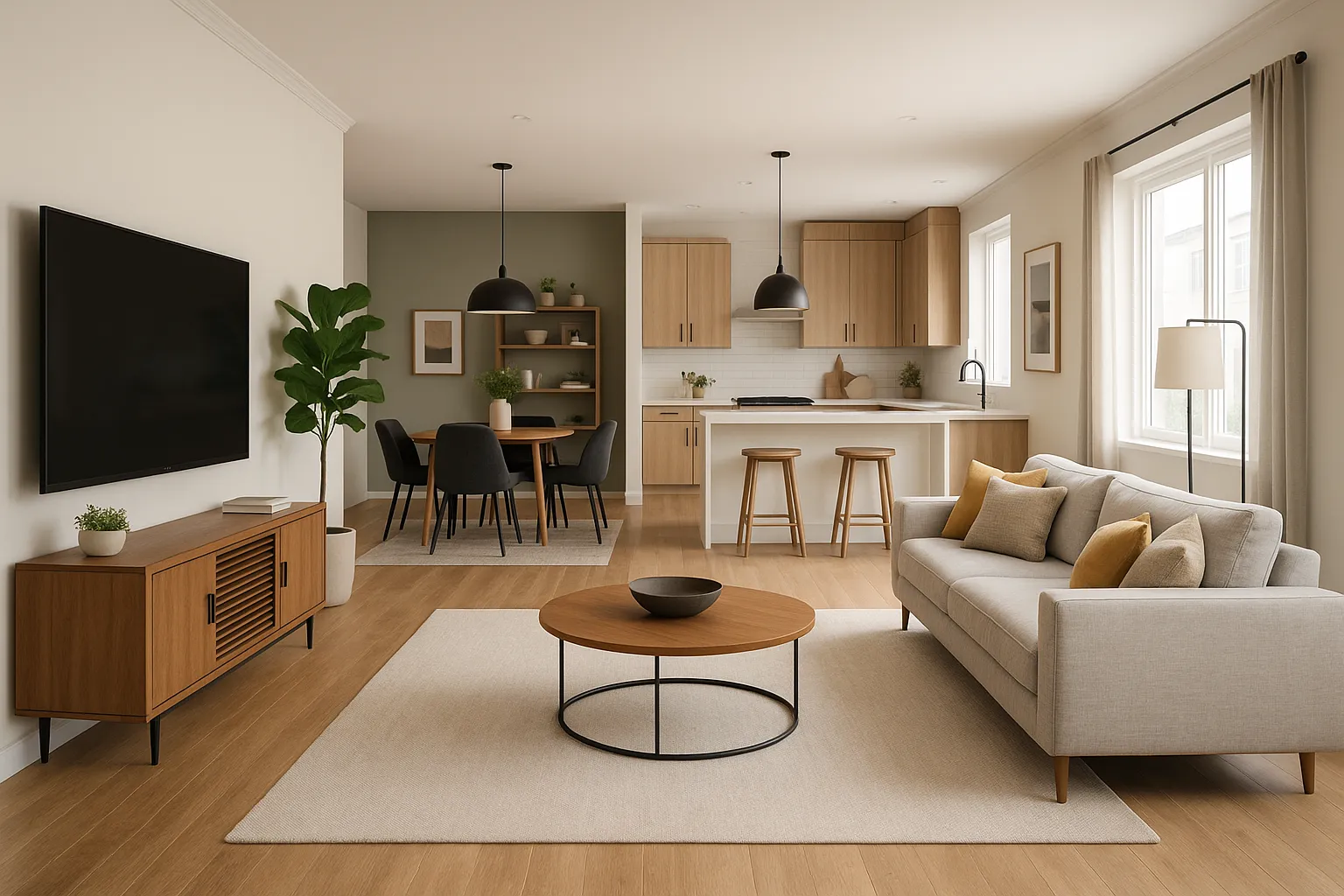Open floor plans offer a sense of space, light, and freedom that many homeowners love. With fewer walls separating rooms, an open layout can make a home feel larger and more connected. However, this design style also presents unique decorating challenges—how do you create definition, comfort, and flow without traditional room boundaries? In this article, you’ll learn how to decorate an open floor plan home in a way that’s cohesive, functional, and stylish.
Understand the Purpose of Each Zone
The key to decorating an open floor plan is to divide the space into clearly defined zones. These might include a living area, dining area, kitchen, workspace, or reading nook.
Tips to Define Zones:
- Walk through your space and mentally assign functions to each section.
- Consider how natural light, foot traffic, and furniture placement affect flow.
- Think about what each zone needs in terms of furniture and design elements.
Defining zones gives your space structure while maintaining its openness.
Use Area Rugs to Define Spaces
Rugs are one of the most effective tools for defining zones in an open layout. They create visual boundaries without building physical ones.
Rug Ideas:
- Use a large rug to anchor the living room seating area.
- Place a smaller rug under the dining table to highlight the dining zone.
- Choose rugs that complement each other in color and style but differ in pattern or size.
Rugs add warmth, texture, and separation between spaces.
Create Cohesion with a Unified Color Palette
A consistent color palette ties different areas together and prevents your space from looking chaotic.
How to Use Color:
- Choose two or three main colors and repeat them in each zone.
- Use similar tones for large furniture pieces, and add accent colors in accessories.
- Carry wall paint or trim colors throughout the entire open space.
This approach maintains visual continuity while still allowing each area to have its own personality.
Use Furniture to Create Separation
Strategic furniture placement helps divide an open space without disrupting the flow.
Layout Tips:
- Position your sofa to face away from the kitchen or dining area, acting as a soft divider.
- Use bookshelves, console tables, or room dividers to separate zones while maintaining openness.
- Floating furniture (not pushed against the walls) makes the space feel intentional and stylish.
Avoid cluttering the space—aim for function and flow.
Vary Lighting to Highlight Different Areas
Lighting can create a sense of depth and separation within an open floor plan.
Lighting Ideas:
- Install pendant lights above the dining table and kitchen island.
- Use floor lamps or sconces in the living room for a cozy vibe.
- Add task lighting in workspaces or reading areas.
- Use dimmers to control mood and brightness in different zones.
A layered lighting plan ensures that each zone feels distinct and usable at any time of day.
Choose Flexible, Multi-Use Furniture
In an open floor plan, furniture often needs to serve more than one purpose. Select pieces that adapt to various needs without overwhelming the space.
Smart Furniture Choices:
- A large ottoman can serve as a coffee table, footrest, or extra seating.
- Extendable dining tables work for everyday meals and entertaining.
- Modular sofas can be rearranged to fit different layouts.
- Benches or stools can move between zones easily.
This flexibility supports a space that evolves with your lifestyle.
Keep the Flooring Consistent
Using the same flooring material throughout the open plan area enhances flow and visually unites the space.
Flooring Tips:
- Choose durable, neutral-toned flooring like hardwood, luxury vinyl, or polished concrete.
- Add rugs to introduce texture and break up large areas without switching materials.
- Avoid abrupt transitions in flooring that can disrupt visual harmony.
Uniform flooring helps maintain an open and seamless feel.
Use Accent Walls and Vertical Features
While color should be cohesive, an accent wall or vertical element can help define a space and add interest.
Accent Ideas:
- Paint one wall in a bold color to highlight the dining or living area.
- Use wallpaper or textured paneling to separate a workspace or reading corner.
- Install floating shelves or vertical art to draw the eye upward and create distinction.
Vertical elements are especially helpful in making large open areas feel more intimate.
Incorporate Natural Elements
Plants and natural textures bring warmth and softness to open spaces while helping visually divide zones.
Nature-Inspired Decor:
- Use tall potted plants as natural dividers between areas.
- Place a row of plants along a console table to subtly separate zones.
- Add woven baskets, wooden furniture, and stone accents for an earthy touch.
These elements make your space feel grounded and inviting.
Keep It Tidy and Balanced
In an open layout, clutter is instantly visible. Organization and symmetry help maintain visual balance.
Tips for Maintaining Order:
- Use concealed storage like cabinets, baskets, and ottomans.
- Maintain clear walkways between zones to preserve flow.
- Balance visual weight by placing larger items (like sofas or bookcases) opposite each other.
A clean, well-arranged open space feels intentional and comfortable.
Final Thoughts: Open Space, Intentional Design
Decorating an open floor plan home is about more than just placing furniture—it’s about creating harmony, structure, and personality in a shared space. With thoughtful zoning, a unified palette, and strategic use of furniture and lighting, you can enjoy the best of both worlds: openness and definition.
The result? A home that feels expansive yet intimate, multifunctional yet beautifully cohesive—perfectly suited to modern living.
